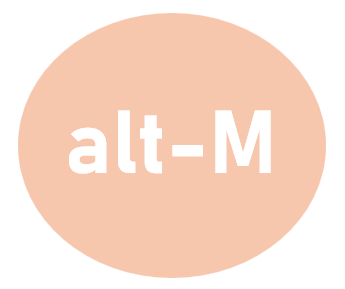About Anu Leinonen, Architect SAFA
With over three decades of experience as an architect, I have had the privilege of contributing to significant projects across the globe. I have worked with international clients committed to sustainability, which has deepened my understanding of ecological design principles. Contributing to environmentally responsible development and supporting global climate goals continues to be a meaningful and rewarding aspect of my professional journey.
My portfolio encompasses a diverse range of project typologies and scales, showcasing versatility and adaptability in the field. Among my notable achievements is the China Central Television Headquarters, a monumental undertaking and an icon for Beijing (473,000 m² with OMA, completed 2012). As an example of the small scale, Marlboro Agricultural Education Center in New York represents an ambition and a challenge (2,000 m² with SGA, under construction).
My experience in creative, internationally focused studios has shaped my iterative design process and broadened my appreciation for diverse cultural perspectives. This exposure has enriched my ability to integrate varied design philosophies in teamwork and project management. I am eager to collaborate with experts across disciplines to further advance sustainable design practices in impactful and innovative ways.
Selected Projects
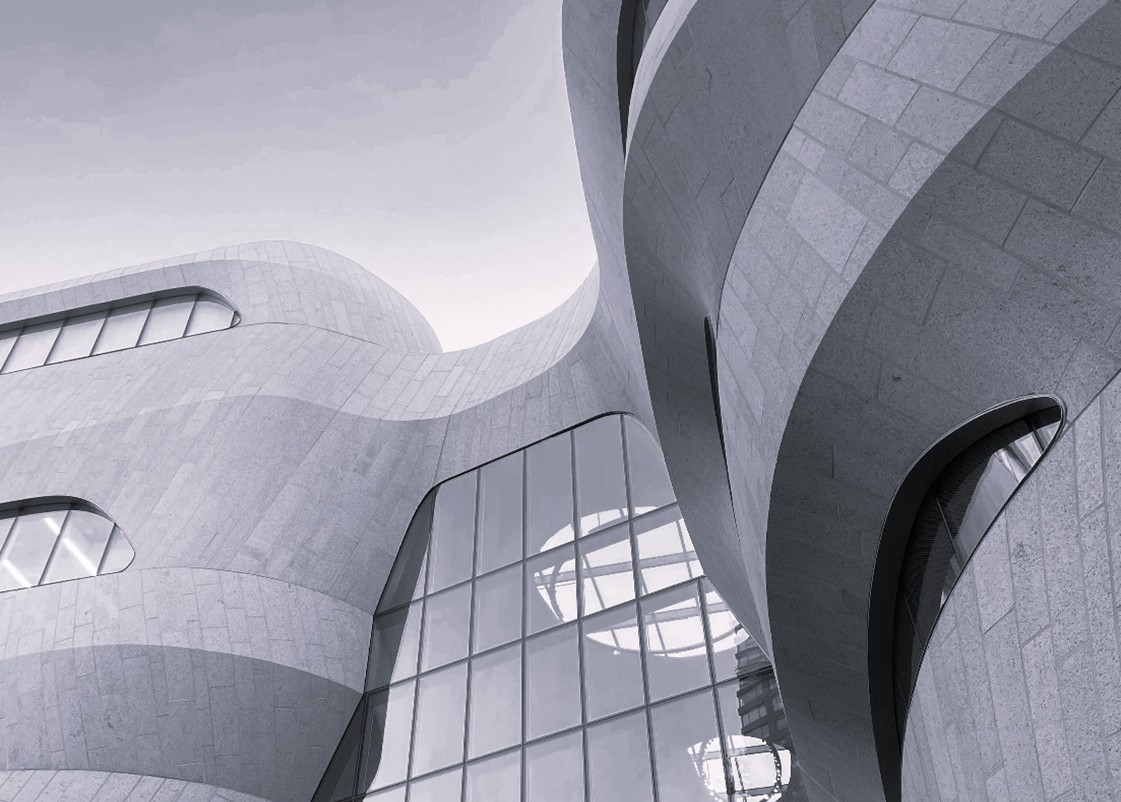
Gilder Center for Science, Education, and Innovation at the American Museum of Natural History, New York, NY, 2023
Spectacular architecture designed to spark your curiosity, with a soaring space that connects to the rest of the American Museum of Natural History on four floors. The 18,000 m² Gilder Center features new exhibition galleries, including an insectarium, butterfly vivarium, floor-to-ceiling collection displays, and an immersive theater. Additionally, new learning spaces support the STEM education provided by the Museum. The building eliminated dead ends and expanded access to the Museum's existing resources and the greater campus by creating 30 new connections. It achieved LEED Gold in the fall of 2023.
During my nine-year tenure with Studio Gang, I led the Gilder Center for Science, Education, and Innovation to its successful completion in May 2023. From the initial stages of Schematic Design in 2015 through to the conclusion of construction, I provided leadership and expertise in various aspects, including programming, structural shotcrete coordination, and façade design assistance. In my capacity as the Director of Design Management, I extended my influence on contract management and creative value engineering for multiple projects and proposals. Beyond my managerial role, I took pleasure in serving as a mentor, offering support and guidance to the talented design teams within the studio. My commitment to excellence, sustainability, and passion for innovation continue to drive my contributions to the construction industry.
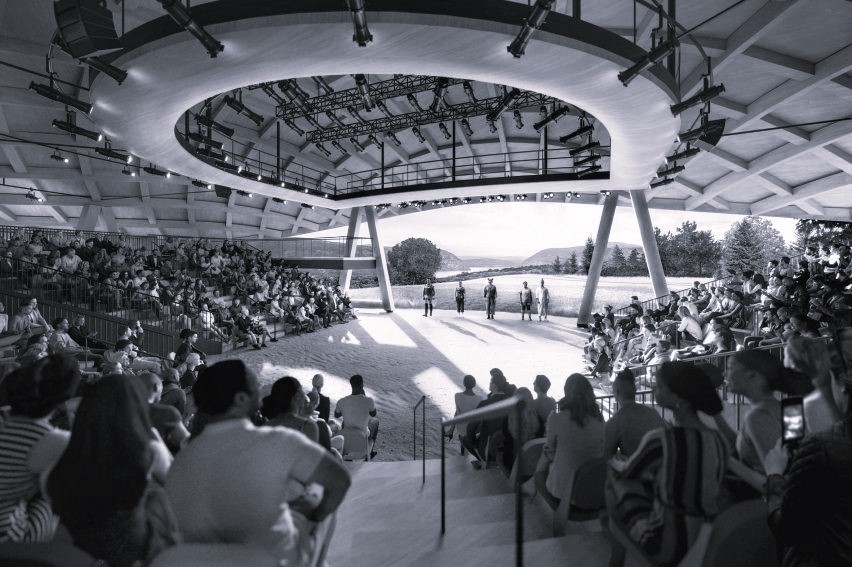
Hudson Valley Shakespeare Festival, Garrison, NY, targeted 2026
The 1,300 m² structure with its curved, timber-framed grid shell and timber columns form an open-air performance space, framing natural vistas towards the Hudson River. Targeting LEED Platinum, the project will comply with multiple sustainability objectives in its beautiful natural setting.
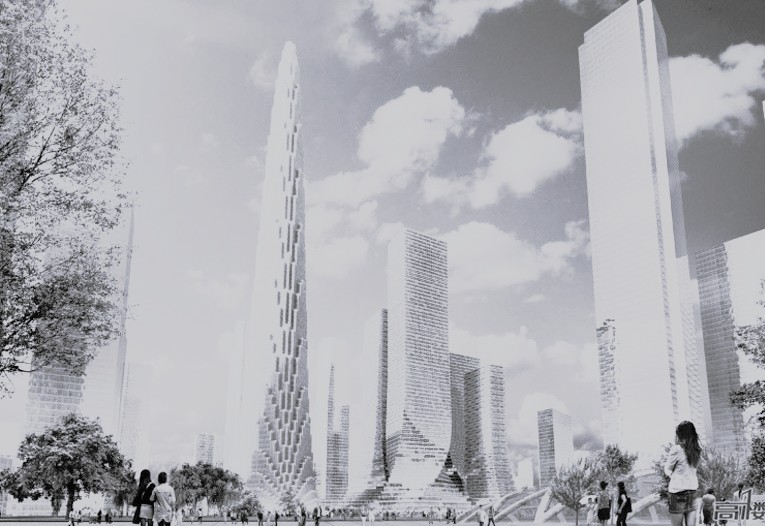
RoseRock International Financial Center in Tianjin, 2013
A 588 m tall mixed-use landmark tower with 362,000 m² of offices, retail, hotel, and viewing platform, designed to be a key attraction for an emerging financial district in Yujiapu.
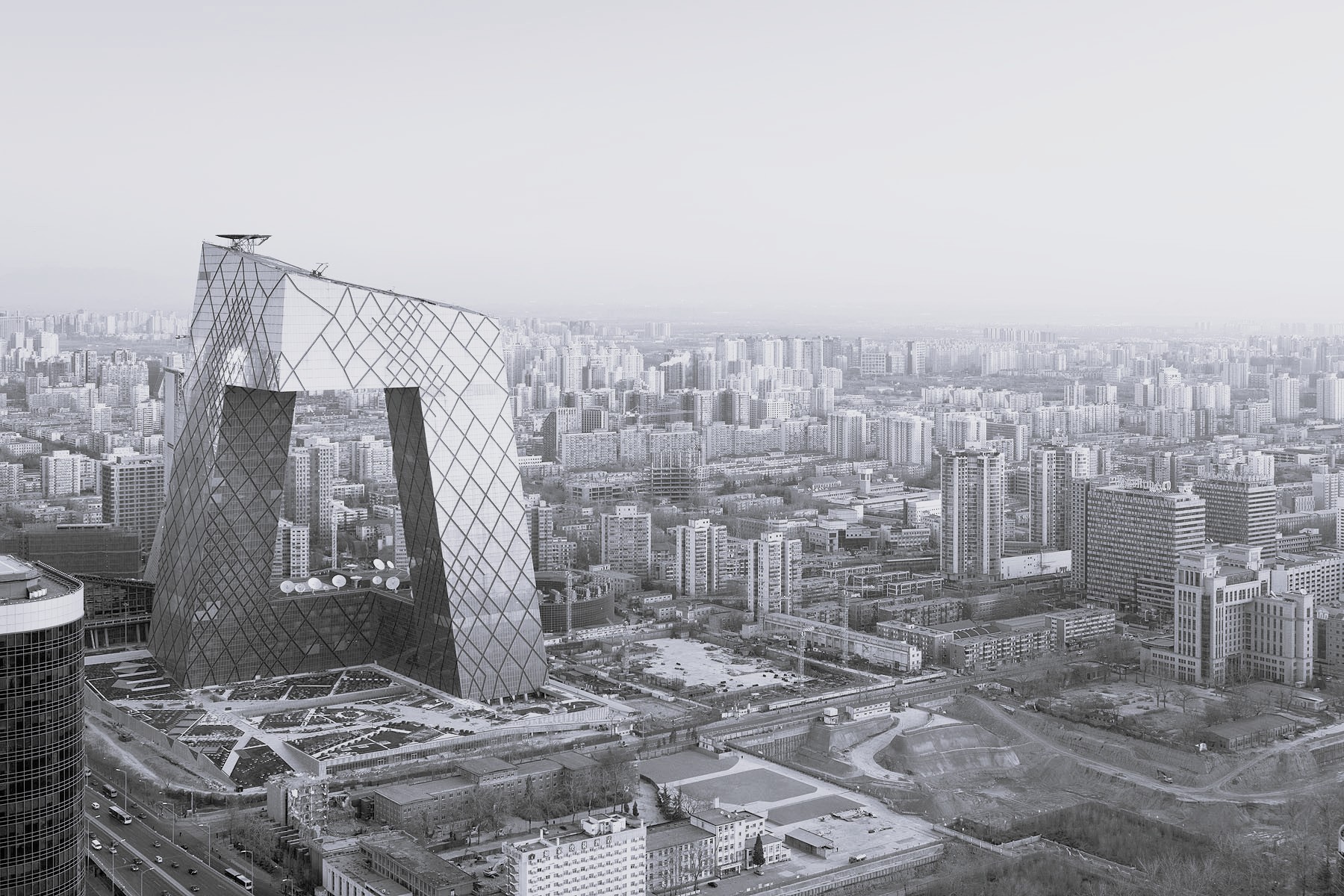
Photo Iwan Baan
CCTV Headquarters, Beijing, China, 2012
Project Architect from Concept Phase through completion for a 473,000 m² cantilevering tower of 54 floors. The headquarters facilitates the entire process of TV-making in a loop of interconnected activities with 20 studios, production units, offices, and a 10,000 m² main lobby.
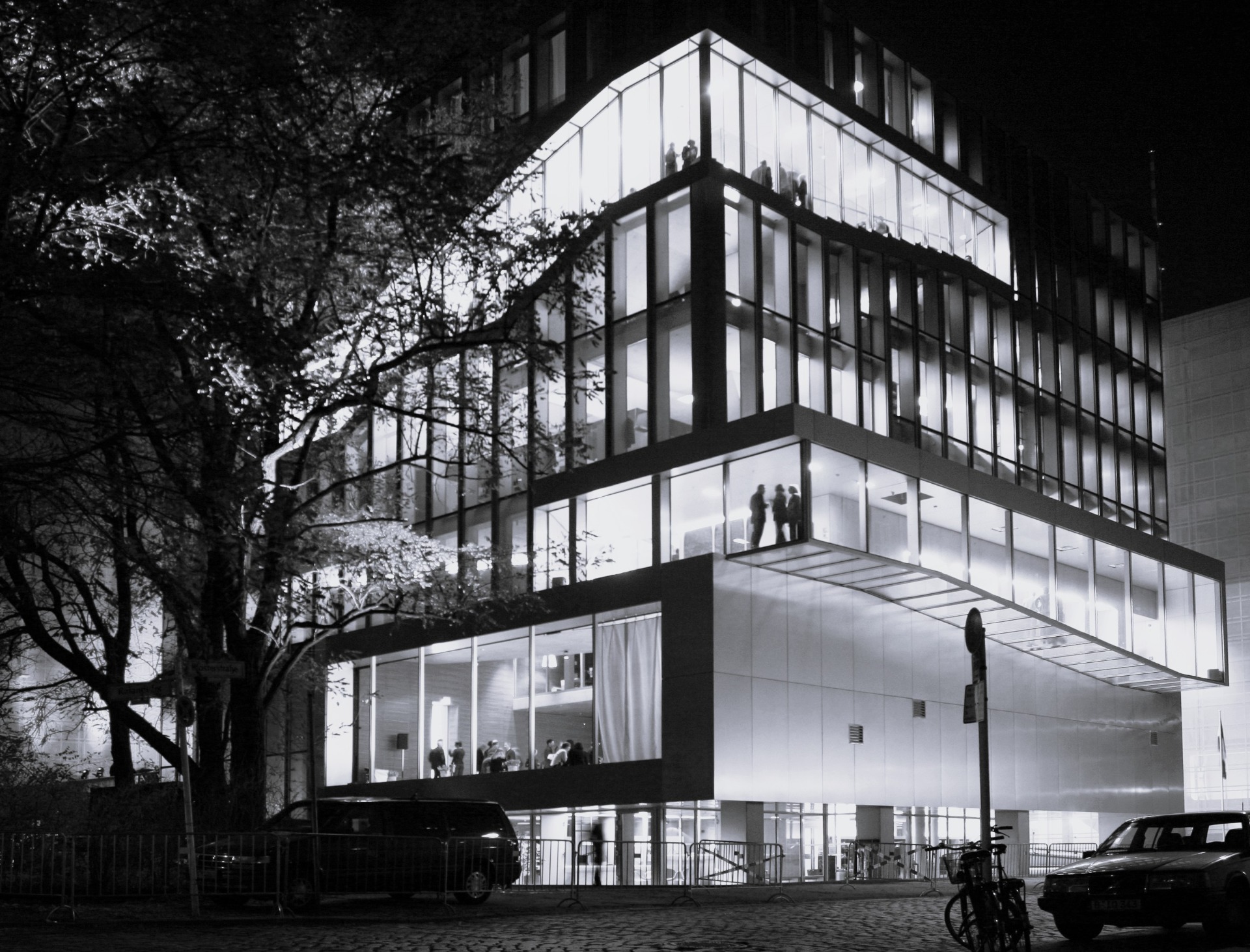
Netherlands Embassy, Berlin, Germany, 2003
Project Architect in the Design Development and Construction Drawings phase on an 8,500 m² office building for the Netherlands Ministry of Foreign Affairs. A trajectory meandering through the simple form connects various spaces while providing strategic vistas of historical East Berlin.
